This is the house I grew up in. It was particularly challenging to render in one-meter increments, especially while preserving the positions of walls and staircases. The entire structure wanted to shift around in various dimensions; a tension which is only partly resolved by resizing the stair and kitchen.
I chose a site on a hill, facing west; echoing the original lot.

The front entryway opens onto a common room, staircase as stage, and, around the corner, living room.

The common room features the ping-pong table my brother and I played on.

Looking towards the front of the common room and its three bay windows:

The top landing connects the bedrooms to the common areas of the house.

The master bedroom faces east:

And the three smaller bedrooms to the south:
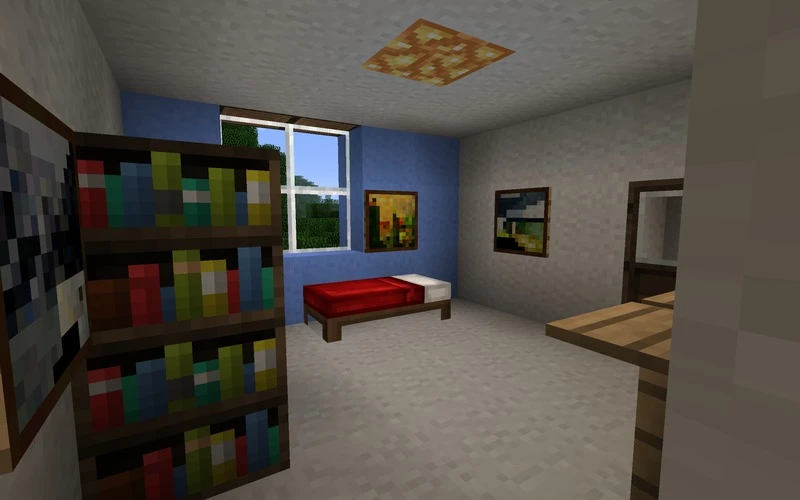
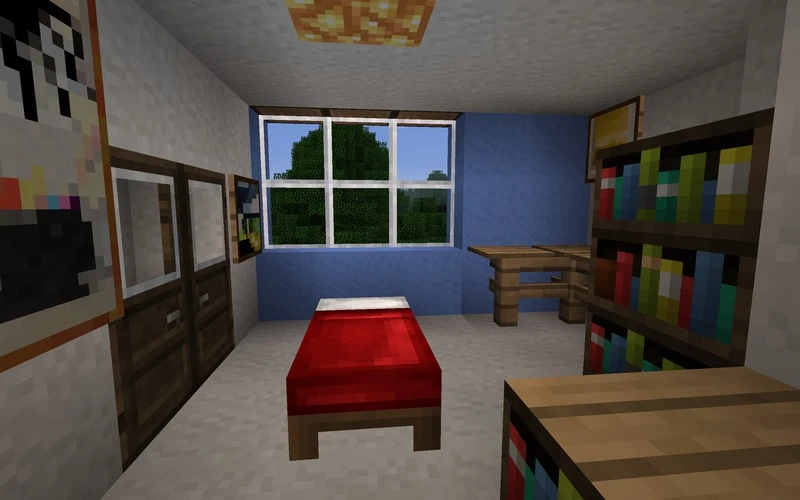

The crawlspace, naturally, is full of creepers:
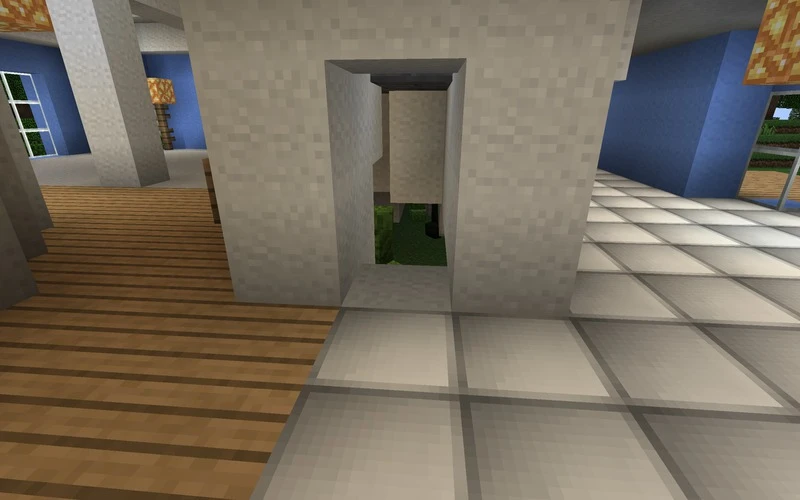
The living room, under the master, overlooks the backyard to the east, provides a sitting circle and a fireplace.
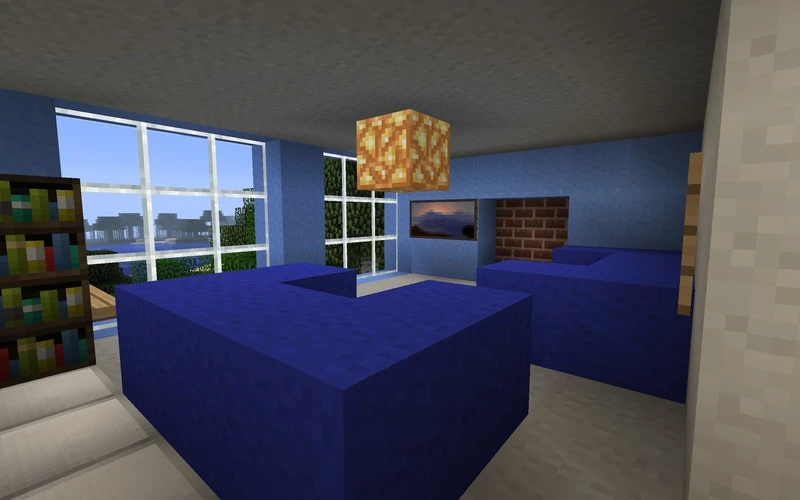
Wide-open windows across the entire east side of the house bring light into the dining room:

And at the northeast corner, the kitchen’s sunny counterspace overlooks a quiet corner of the yard.

And just like I remember, the garage is home to some really mean spiders:
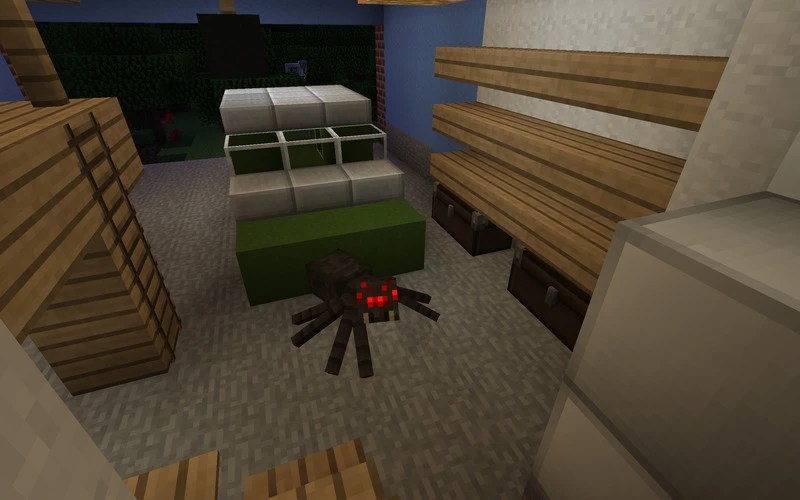
Post a Comment